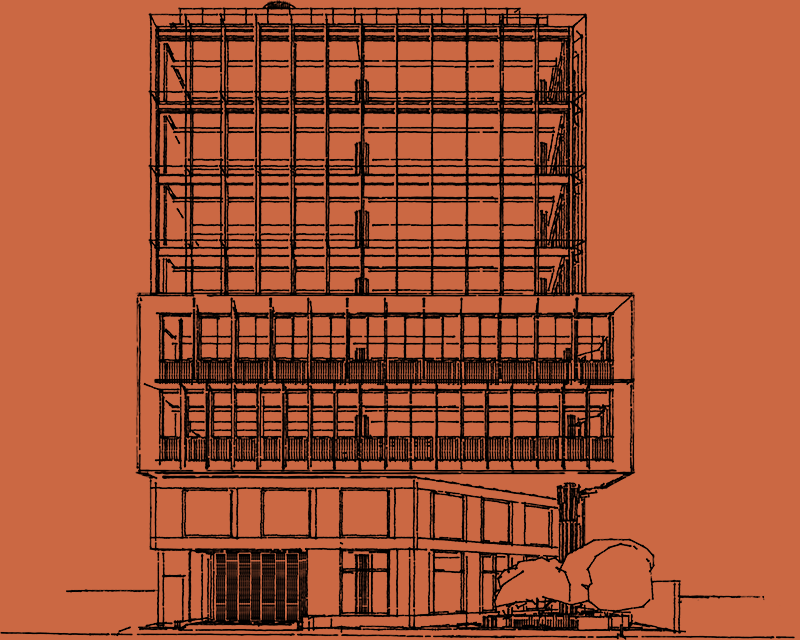The Architecture
Everlane’s striking form draws on a beautiful duality which embraces Cremorne’s future while celebrating its industrial past.
Derived from a series of considered gestures to its surroundings, Everlane has been designed by Fieldwork to respond to innovative workplace aspirations. At its base, luscious greenery and seating enhance Cremorne’s public realm, with the buildings podium in a tactile, terracotta-toned materiality reminiscent of the areas industrial past.
Everlane’s upper level’s are clad in a striking veil of silver, perforated metal. The contemporary shift in the facade’s materiality reflects the diversity of the surrounding built landscape and allows natural light to stream into the office spaces within. The future-focused aesthetic alludes to the buildings innovation and Smart Building Wellness, resulting in a design that is beautiful, enduring and intuitively positioned to support productivity.
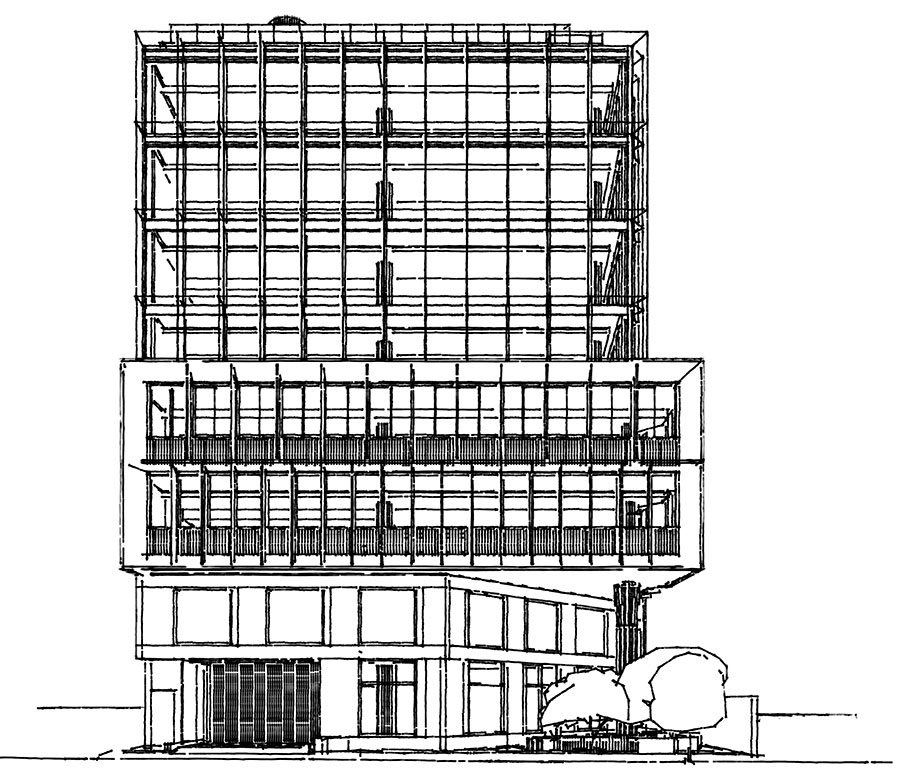
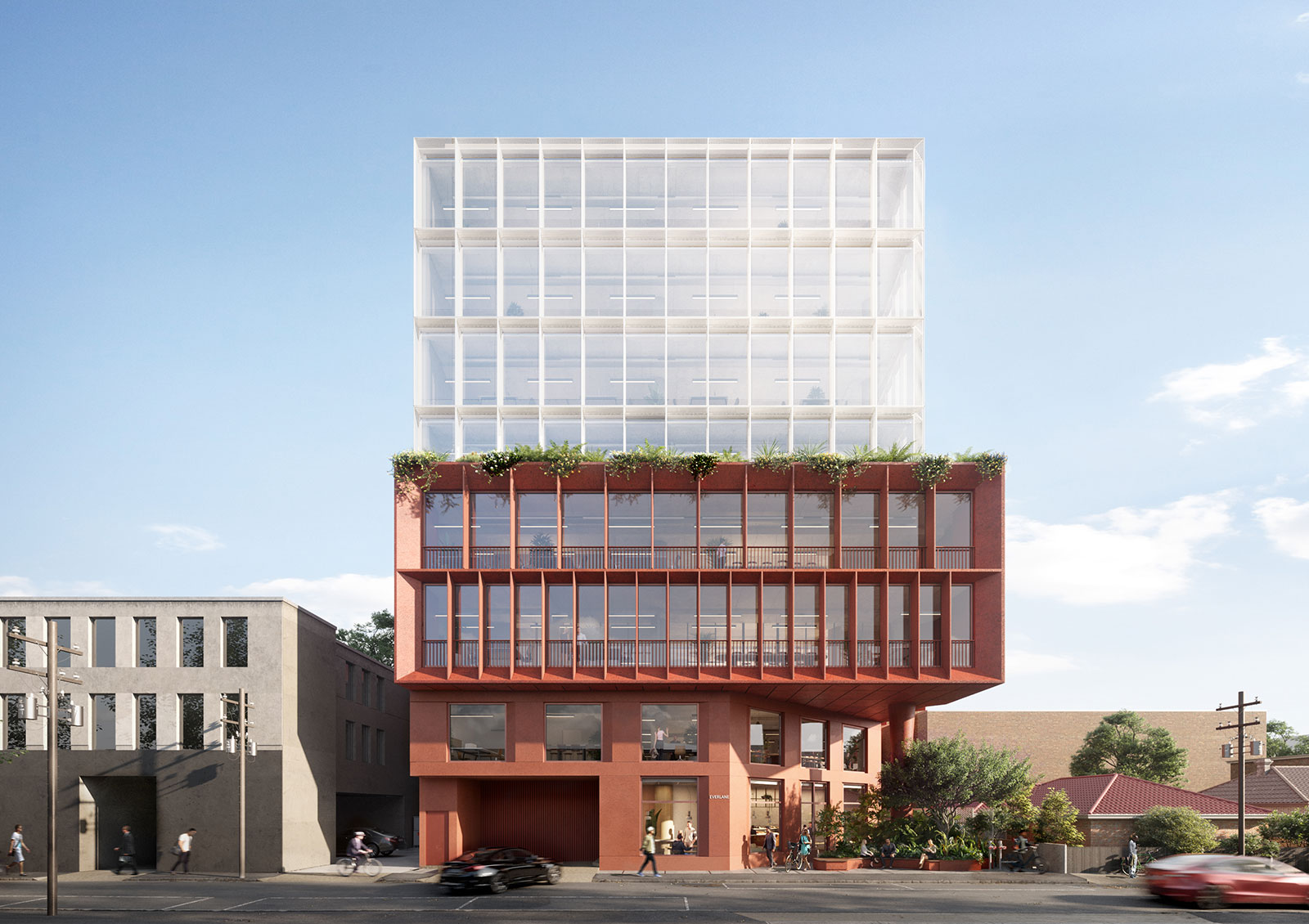
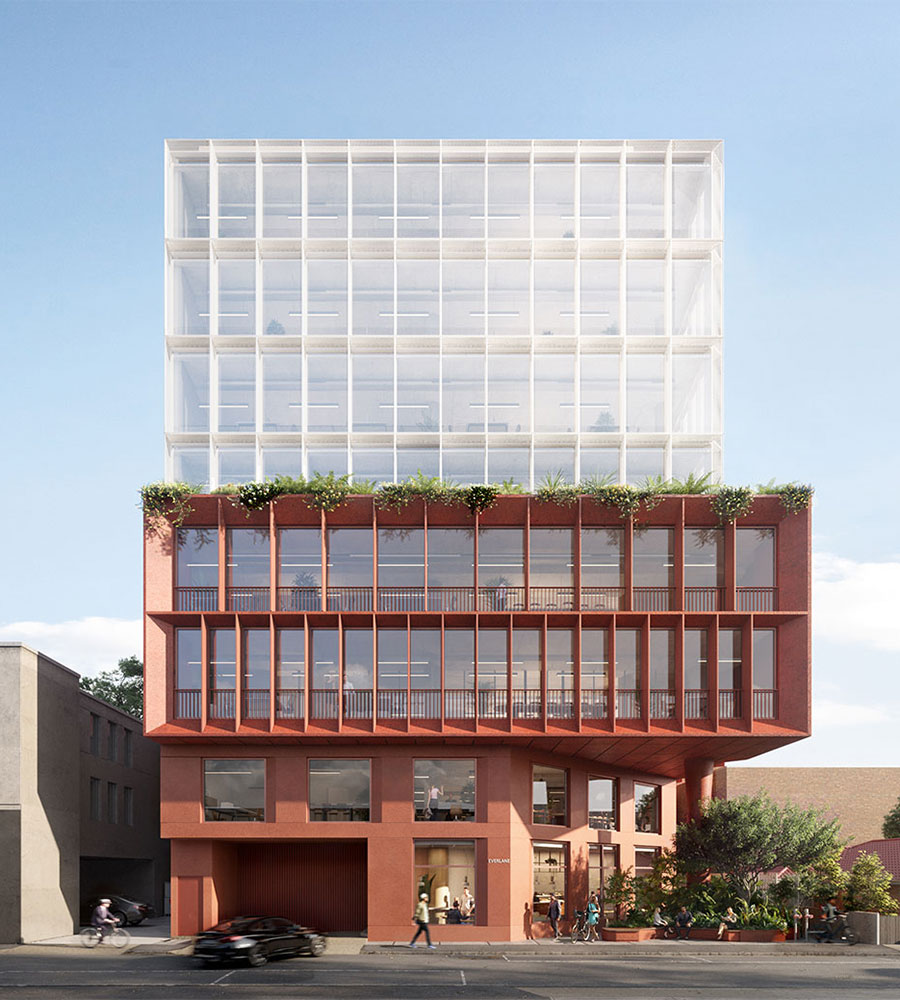
Artist Impression
The Interiors
Interiors at Everlane are a continuation of the buildings architectural intents. Highly customisable open work spaces, operable windows, and a unique design to maximise space and light. Materials, which reference Cremorne’s heritage, bestow a sense of authenticity while introducing a robust and enduring beauty suited to myriad businesses and industries.
Mim Design have curated richly tactile accents which elevate an enduring natural palette while sleek contemporary details absorb and reflect the abundance of light in an intuitively future-focused workplace.
Flexible floorplates with soaring 3.45m typical ceilings allow for intelligent spatial flow to support business growth while custom finishes and high-end inclusions complement the brutalist inspired exterior materiality to realise a timelessness that will weather the ebbs and flows of trend.
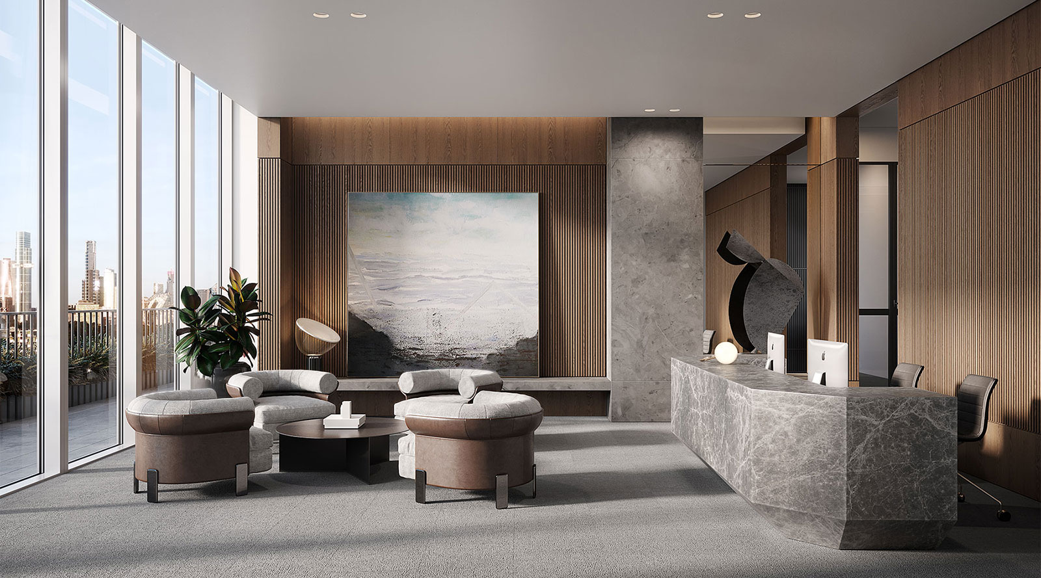
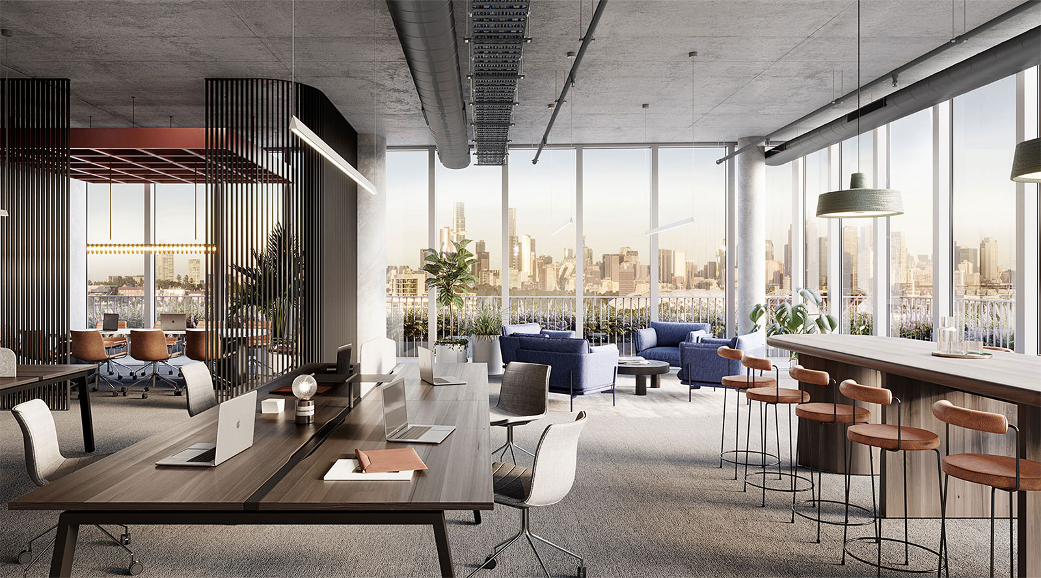
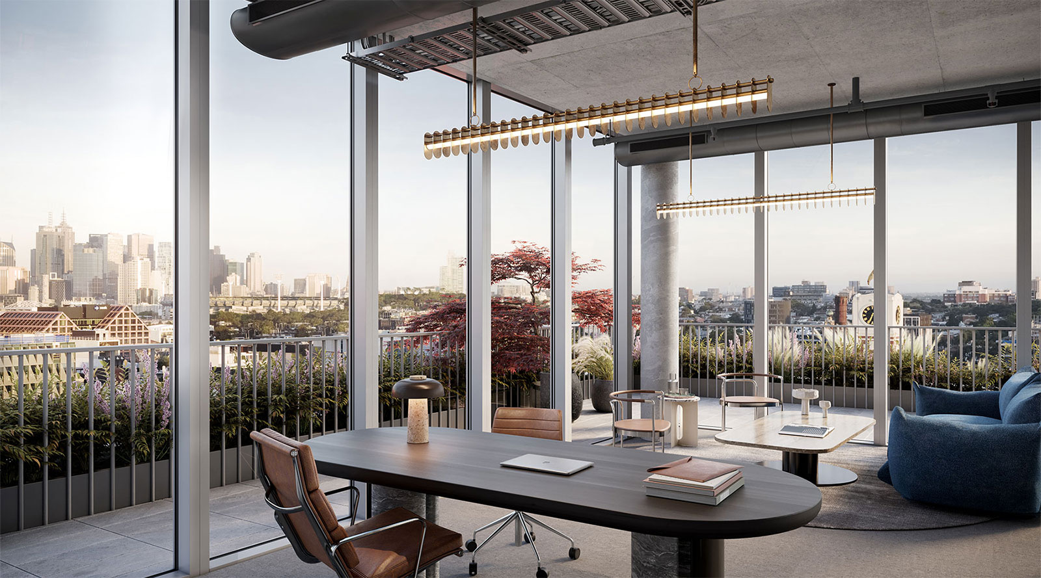
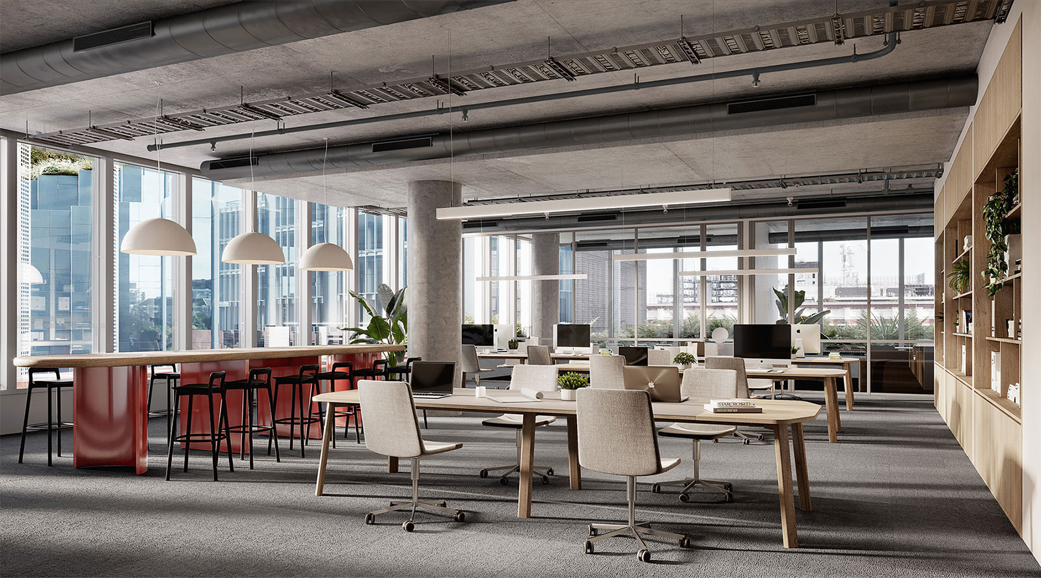
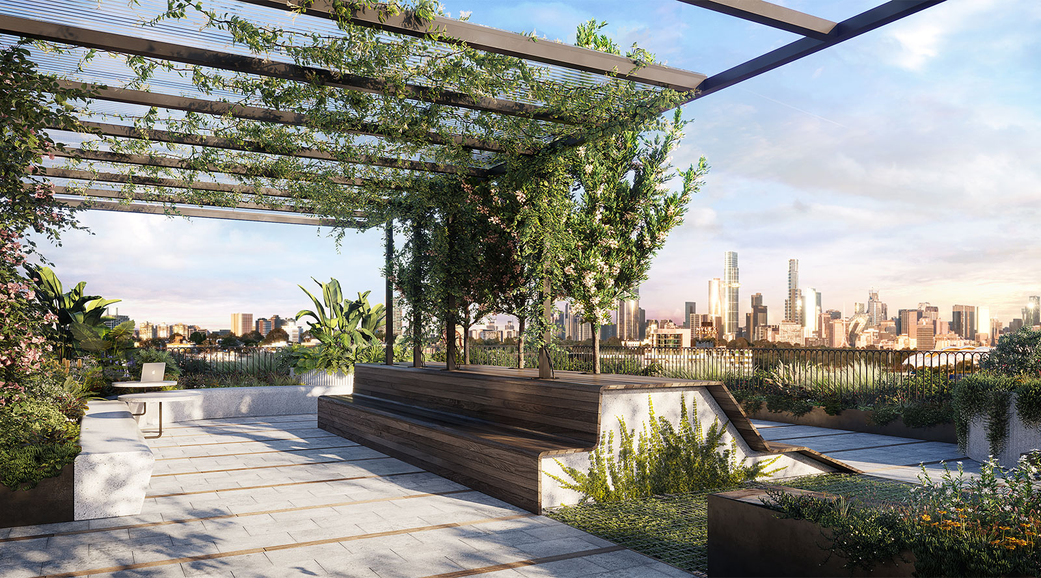
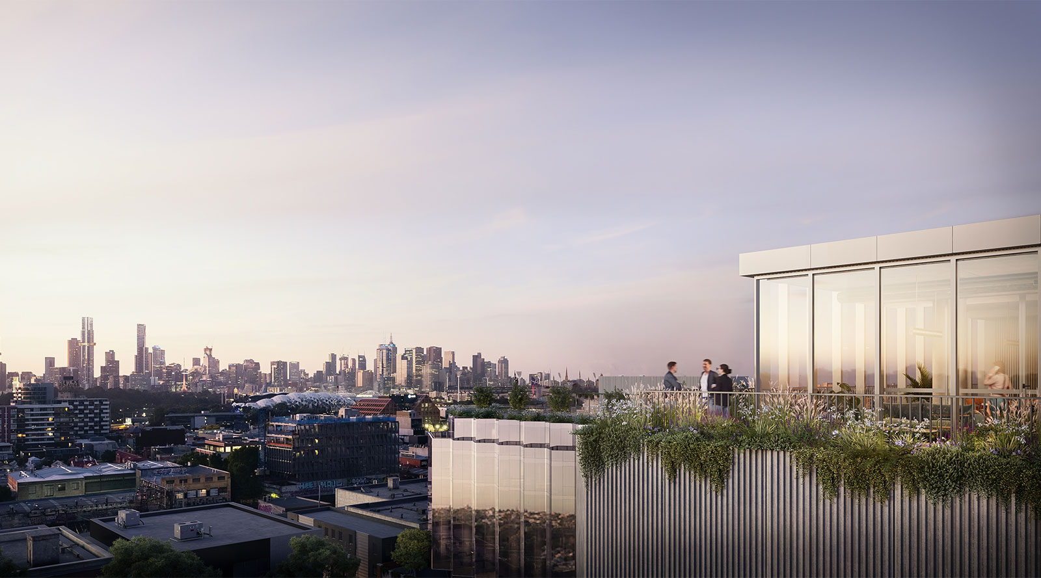
Artist Impression
